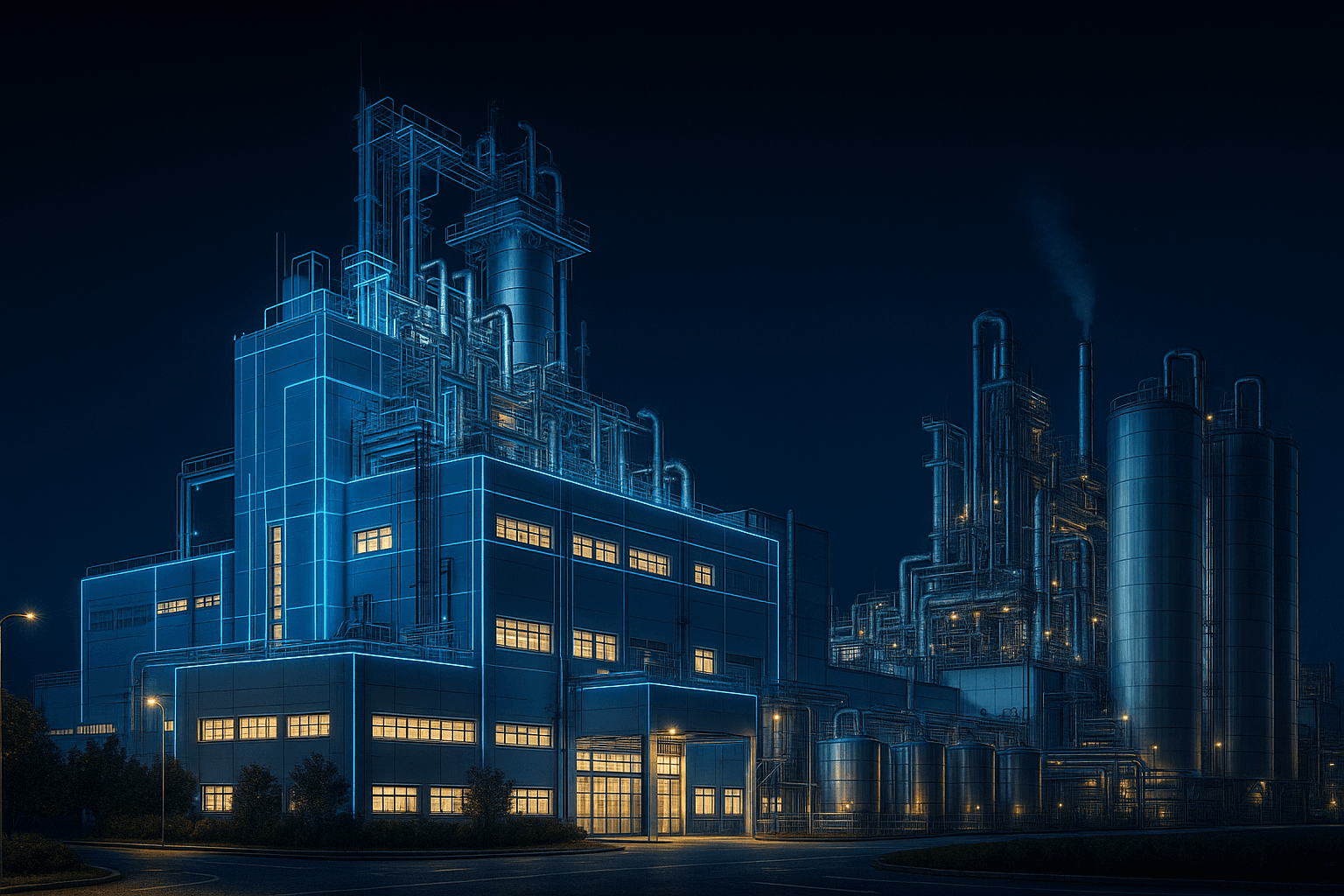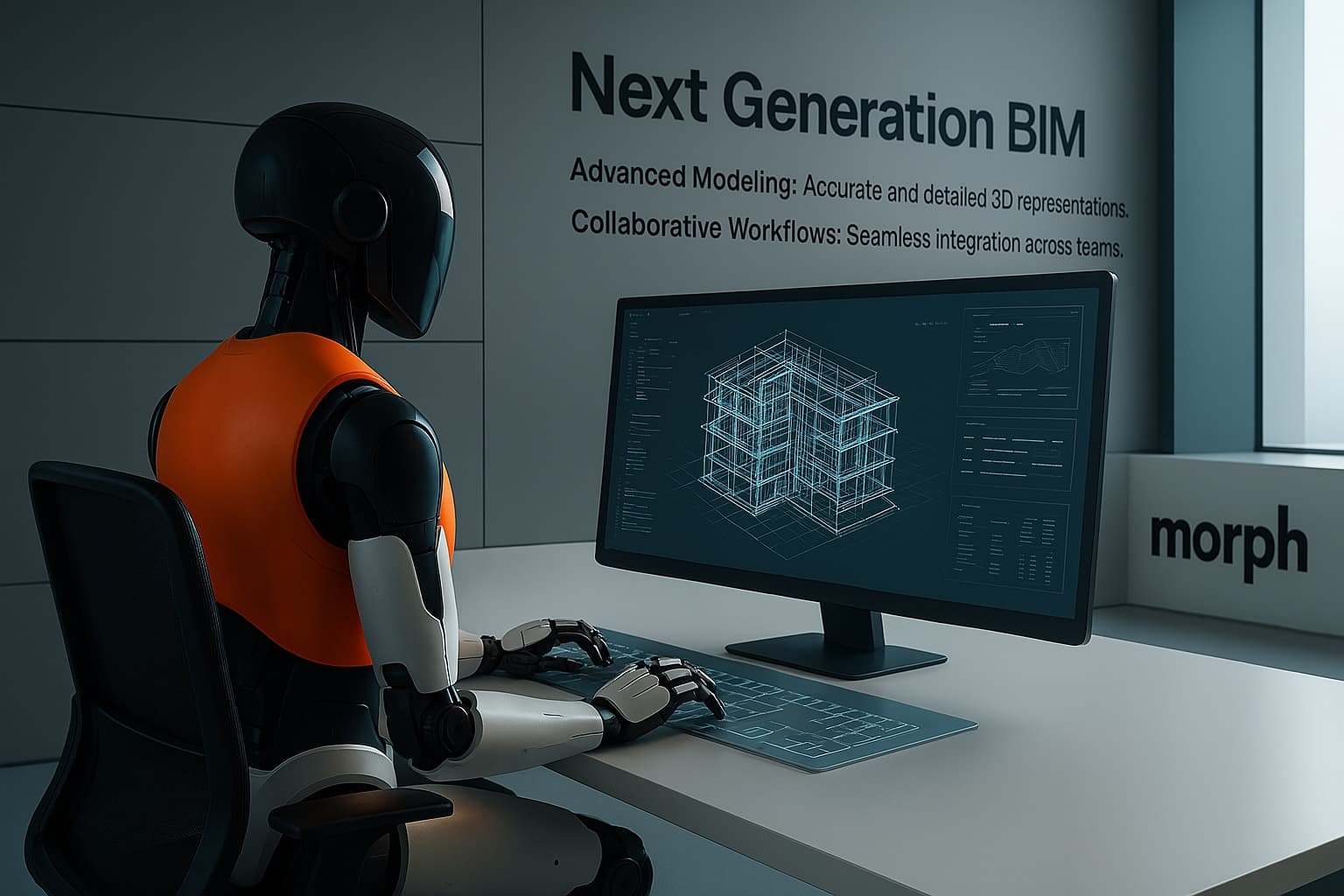
We don't just designwe build ease
MorphVision delivers end-to-end BIM solutions from design and modeling to construction execution. We don't just design—we build. Transforming architectural vision into precise, coordinated, and constructible projects that stand the test of time.
Committed Professionals Delivering Cutting-Edge Engineering Solutions
Morph Vision LLP is a group of committed professionals passionate about delivering cutting-edge engineering solutions. We specialize in providing comprehensive BIM (Building Information Modeling) services to assist our clients in achieving optimized project outcomes through strategic design, modeling, and coordination.
With a global footprint spanning countries like Canada, USA, Qatar, Saudi Arabia, UAE, Bahrain, Benin, Sri Lanka, Singapore, Uzbekistan, and India, we are dedicated to excellence and innovation in the AEC industry.
Learn more about our journey
Comprehensive Solutions for Modern Industries
Advanced 3D modeling for all construction disciplines
- Detailed MEP modeling and coordination
- 4D & 5D BIM for scheduling and cost estimation
- Clash detection and resolution
- Building performance analysis
Transform existing structures with precise digital scanning
- Point cloud to BIM conversion
- As-built documentation
- Renovation planning
- Facility management
End-to-end project management from concept to completion
- Complete project lifecycle management
- Design-build services
- Quality assurance and control
- Handover and documentation
Specialized Solutions for Diverse Sectors
Our diverse portfolio encompasses a wide range of industries. We deliver tailored BIM and engineering solutions ensuring compliance and optimized project outcomes.
Healthcare & Pharma
Advanced BIM for hospitals, labs, and pharmaceutical facilities, ensuring compliance and efficiency.
Hotel & Residency
Comprehensive modeling and coordination for luxury hotels and residential complexes.
Industrial
Solutions for manufacturing plants, substations, and complex industrial processes.
Commercial
BIM for airports, data centers, office buildings, and large-scale commercial developments.
Scan to BIM
Accurate conversion of laser scans into detailed 3D models for renovation and retrofits.
Family Creation
Custom parametric and non-parametric BIM families tailored to specific project needs.
Showcasing Our Expertise
From complex healthcare facilities to large-scale industrial plants, our portfolio highlights our capability to deliver excellence across diverse sectors.
 Healthcare
HealthcareSHRI KRISHNA HOSPITAL
A cutting-edge healthcare facility in Amaravati, Maharashtra. The project focuses on MEP consulting and design.
 Pharmaceutical
PharmaceuticalCLEAN ROOM FACILITY
State-of-the-art clean room facility in Europe for industries requiring strict environmental controls.
 Scan to BIM
Scan to BIMSCITECH PLANT ROOM (Scan to BIM)
Converting point cloud data of an industrial plant room into a detailed BIM model.
What Our Clients Say
MorphVision's BIM expertise transformed our project, reducing costs by 15% and ensuring on-time delivery.
Amit Sharma
Project Manager, UrbanCore Infra Pvt. Ltd.
Their attention to detail and innovative BIM workflows made all the difference in our pharma facility project.
Dr. Sneha Iyer
Facility Planning Head, NexPharma Group
We were able to streamline all our MEP coordination tasks thanks to MorphVision's clash detection and 5D BIM capabilities.
Ravi Mehta
Senior Engineer, MetroBuild Technologies
MorphVision delivered accurate Civil 3D modeling for our highway expansion—saving us weeks of rework.
Neha Kulkarni
Lead Civil Engineer, Highline InfraTech
Ready to Transform Your Vision?
Partner with MorphVision to bring your projects to life with innovation, precision, and expertise.